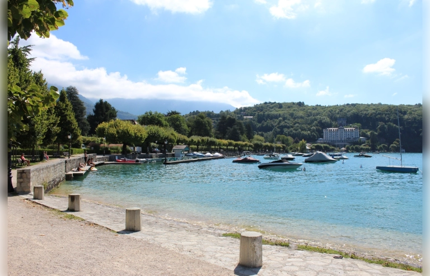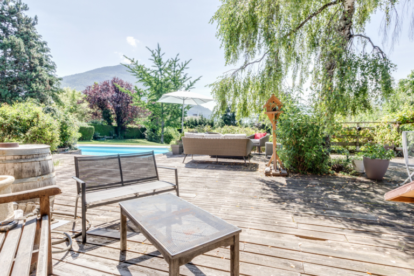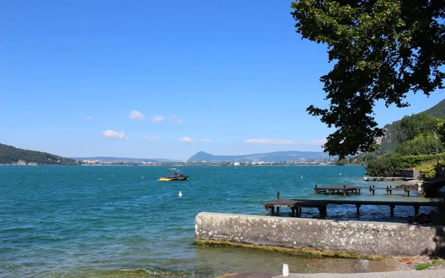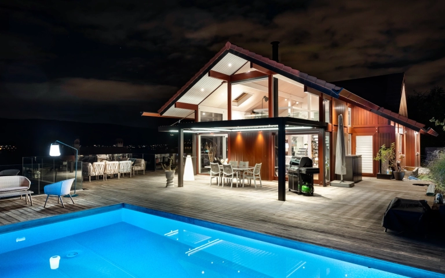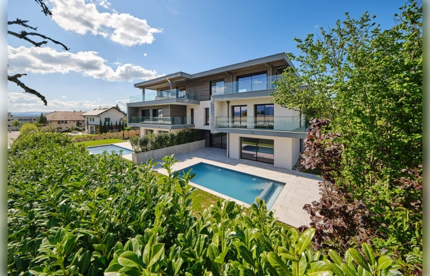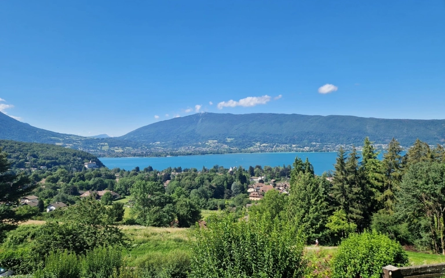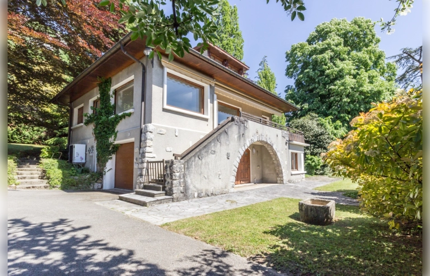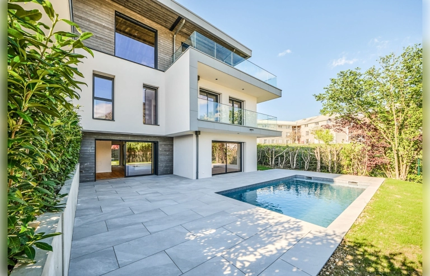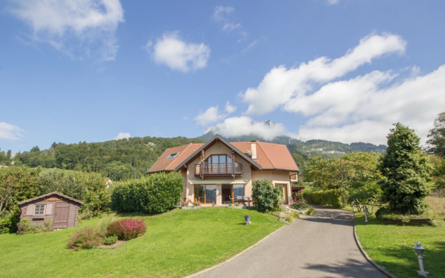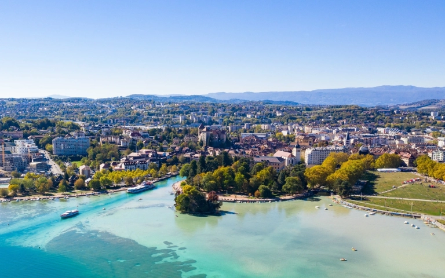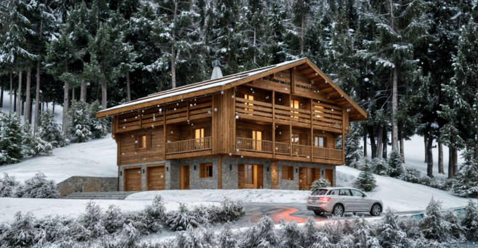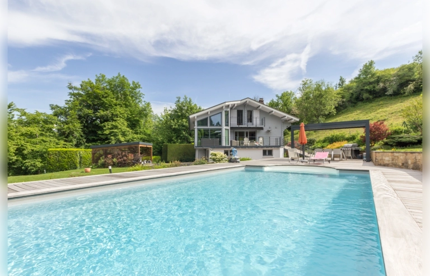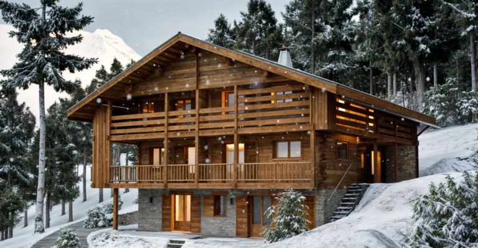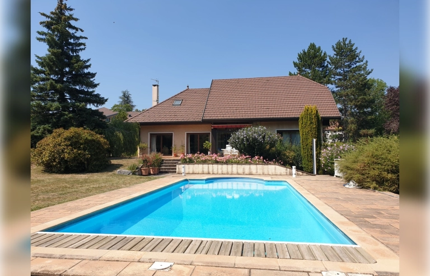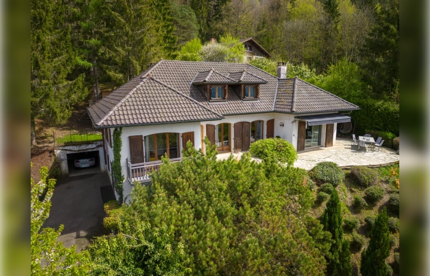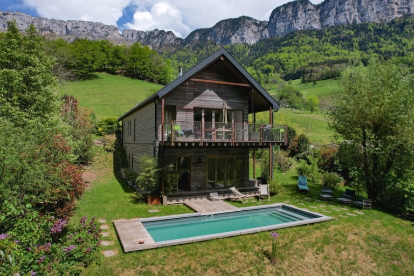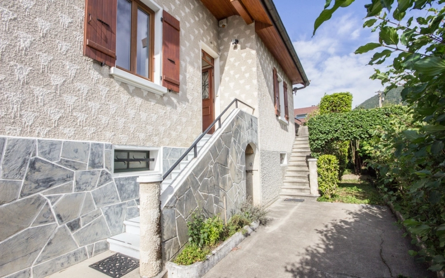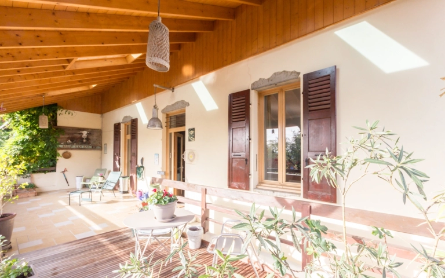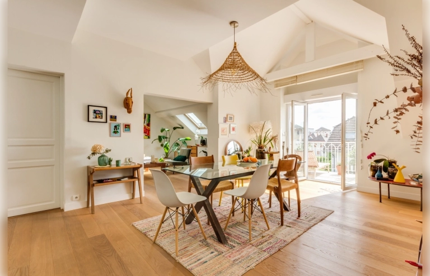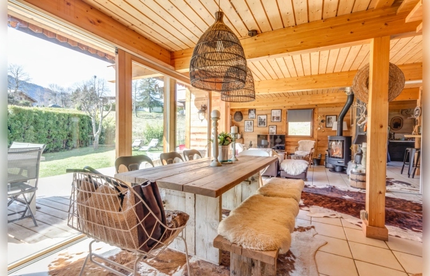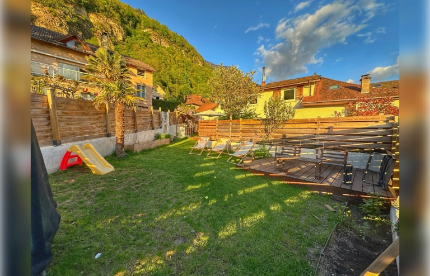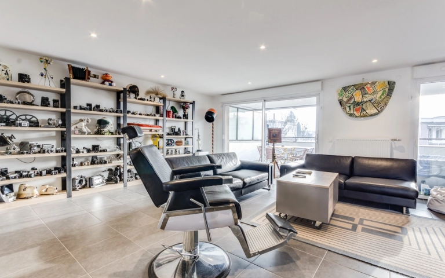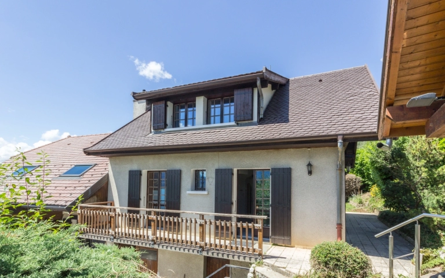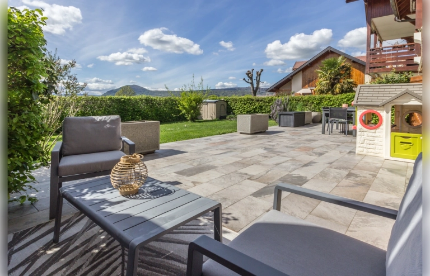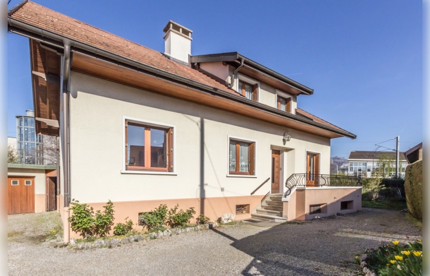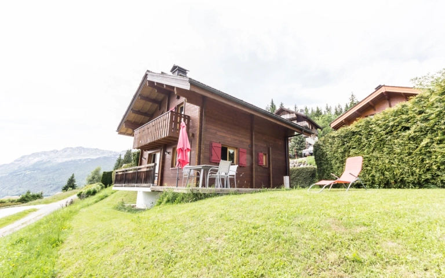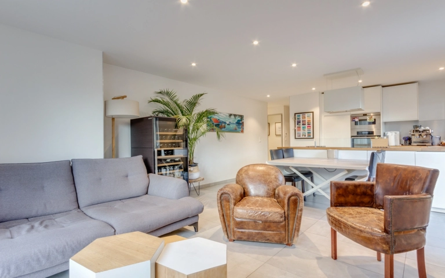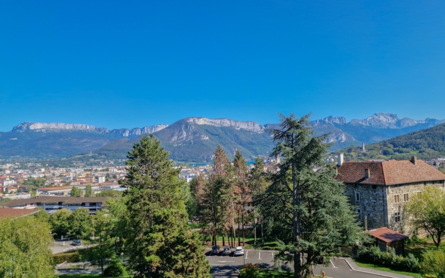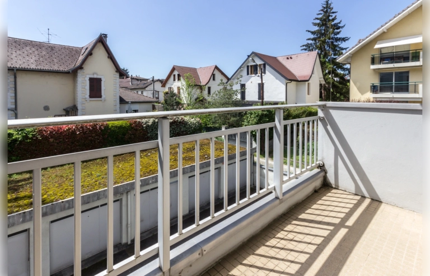Our properties for sale
Filter the properties:
Menthon St Bernard: Magnificent 27-room residence with 950 sqm of living space and outbuildings
- 8 997 000€
950 sqm
25681
Rooms: 27
Lits: 18
- House
Exclusive ! Annecy le vieux: Magnificent property located in a green setting with building land
- 4 680 000€
595.12 sqm
4869 sqm
Rooms: 16
Lits: 8
- House
Veyrier du Lac – Beautiful house close to the lake with high-end benefits
- 3 250 000€
200 m²
1162 m²
Rooms: 5
Lits: 4
- House
Veyrier du lac , located on the heights with a panoramic view of the entire lake
- 2 950 000€
322 m²
1600 m²
Rooms: 8
Lits: 4
- House
ANNECY LE VIEUX: New high-end house, 6 rooms, heated swimming pool, lake and mountain view
- 2 500 000€
241 sqm
207 sqm
Rooms: 6
Lits: 4
- House
Menthon Saint Bernard – Unique and highly sought-after location
- 2 392 000€
113.16 sqm
3585 sqm
Rooms: 5
Lits: 4
- House
Veyrier du lac – house with a breathtaking view of the lake and located in the heart of a park of more than 2,000 sqm
- 2 330 000€
178.61 m²
2253 m²
Rooms: 5
Lits: 3
- House
Annecy le Vieux: New high-end 7-room house, heated swimming pool, open view
- 2 150 000€
217 sqm
244 sqm
Rooms: 7
Lits: 5
- House
Menthon Saint Bernard – House with lake view in a very sought after residential area
- 1 895 000€
183.75 sqm
1294 sqm
Rooms: 6
Lits: 3
- House
Bas d’Annecy le Vieux, Petit Port sector, in the immediate vicinity of the lake and amenities on foot.
- 1 890 000€
201.63 sqm
727 sqm
Rooms: 8
Lits: 5
- House
Grand Bornand- Project of a 4-room chalet with panoramic view on the Aravis
- 1 795 000€
164.17 m²
375 m²
Rooms: 4
Lits: 3
- House
BLUFFY – Renovated 9-room house with heated pool and mountain view
- 1 795 000€
250 m²
3324 m²
Rooms: 9
Lits: 4
- House
Grand Bornand- Project of a 4-room chalet with panoramic view on the Aravis
- 1 538 000€
164.17 sqm
375 sqm
Rooms: 4
Lits: 3
- House
ANNECY LE VIEUX – 6-room house with swimming pool located close to amenities
- 1 456 000€
175 sqm
2583 sqm
Rooms: 6
Lits: 4
- House
BLUFFY – 7-room house with lake, mountain and castle view in Menthon St Bernard
- 1 450 000€
264 sqm
1868 sqm
Rooms: 7
Lits: 5
- House
Dingy Saint Clair , Magnificent architect house in perfect condition, located in a residential and bucolic area very sought
- 1 300 000€
200 sqm
1310 sqm
Rooms: 8
Lits: 4
- House
Pleasant house to renovate located in a very sought-after area of the small port of Annecy le Vieux
- 1 230 000€
126 m²
380 m²
Rooms: 6
Lits: 3
- House
Annecy the old – quiet and residential area very sought after
- 1 180 000€
143.93 sqm
Rooms: 6
Lits: 5
- Apartment
ANNECY – Renovated 5-room duplex located on the top floor of a small residence with swimming pool
- 1 160 000€
150 sqm
Rooms: 5
Lits: 4
- Apartment
SAINT JEAN DE SIXT: Magnificent 5-room chalet in a quiet location with mountain views
- 1 060 000€
137 sqm
838 sqm
Rooms: 5
Lits: 4
- House
VEYRIER DU LAC – T4 + mezzanine loft style tastefully renovated – lake view and close to a cove on foot
- 1 050 000€
144 sqm
108 sqm
Rooms: 4
Lits: 3
- Apartment
Annecy -Magnificent duplex 5 room apartment located on the top floor of a recent residence
- 899 000€
138.69 sqm
Rooms: 5
Lits: 4
- Apartment
VEYRIER DU LAC – Terraced house to renovate with a garden and an unobstructed view of the lake
- 860 000€
150 sqm
532 sqm
Rooms: 5
Lits: 3
- House
ANNECY LE VIEUX: 4-room apartment with large sunny terrace and garden
- 847 000€
138 sqm
187 sqm
Rooms: 4
Lits: 3
- Apartment
ANNECY Town center: 6-room house with a garden – close to amenities
- 798 000€
155 m²
477 m²
Rooms: 6
Lits: 5
- House
Saint Jean de Sixt- Semi-detached chalet with panoramic view of the Aravis
- 698 000€
85 sqm
970 sqm
Lits: 3
- House
Veyrier du lac , in the village center, 3 rooms on the ground floor with a large terrace facing south
- 620 000€
62.72 sqm
Rooms: 3
Lits: 2
- Apartment
At the gates of the city of Annecy-T4 on a high floor with a lake and mountain view
- 469 000€
105 m²
Rooms: 4
Lits: 3
- Apartment
ANNECY – Lake and Galeries Lafayette Parmelan area – 68.25 sqm 2-bedroom apartment with south-west facing balcony in a quiet location
- 380 000€
68.25 sqm
Rooms: 3
Lits: 2
- Apartment
